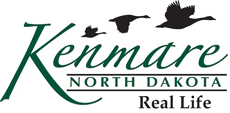Kenmare ND - Features
Real People. Real Jobs. Real Adventures.
Thanks for reading some of the latest features about area people and events.
To view every page and read every word of The Kenmare News each week,
subscribe to our ONLINE EDITION!
Kenmare School patrons give input on addition plans
About a dozen individuals, including teachers, parents and even one student, joined Kenmare school board members and administrators on July 16th to hear more about the building project under consideration.
7/24/13 (Wed)
By Caroline Downs
About a dozen individuals, including teachers, parents and even one student, joined Kenmare school board members and administrators on July 16th to hear more about the building project under consideration.
The meeting was the first in what will be a series of public meetings planned for the next few months, prior to scheduling a special election to approve funding for the project. “We’re presenting options tonight, to get feedback on what you think might be the most sensible way to approach this,” said Doug Larson of JLG Architects in Minot.
He and John Huenink of Kraus-Anderson Construction Company briefly reviewed the district’s need for additional facility space and discussed needs at both buildings, beginning with deferred maintenance costs expected at the two schools over the next 10 years.
Currently, Kenmare Elementary School houses students in grades kindergarten through 2, with students in grades 3 through 12 attending Kenmare High School. “If you were starting new, you probably wouldn’t say, ‘We’re going to have a building for students in grades three through twelve,’” Larson said.
He described an ideal situation as having classrooms for pre-kindergarten through fifth or sixth grade students under one roof, with about 20 students per classroom and shared space in the gymnasium, kitchen and library. “That becomes more feasible to build,” he said.
He also noted the current Kenmare High School building once housed double the enrollment of the district’s current population of nearly 300 students. “But because of the way education has changed, we can’t accommodate that in the high school building any more,” he said.
He offered the same options and designs presented to the school board earlier this year, with Option 1 consisting of a Phase I gymnasium and locker room project on the north side of the high school building, with Phase II adding classrooms for the pre-K to 5th grade students. All of the Kenmare district students would attend classes under one roof in this option.
Option 1 estimated
at $13 million
“We’re planning for two sections of first grade, two sections of second grade, going on up,” said Larson. “This is some good planning for some modest growth.”
He estimated the cost for Option 1 at about $13 million, which included approximately $1 million for other maintenance projects at the high school.
Option 2 estimated
at $10.5 million
Option 2 would add about 25,000 square feet of classroom and gymnasium space to the current elementary building, with classes for students in grades pre-K through 5. Additional remodeling of the current administrative area at the building would have to be included as well, for an estimated total cost of $10.5 million. “And you would still have the maintenance needs to deal with in both buildings,” Huenink said, explaining how that would add to the total cost.
Larson reminded the audience the district could choose the third option of doing no building project. “If you do nothing, you still have the maintenance needs at both buildings,” he said, referring to nearly $2 million in expenses, “which still has an impact on the community.”
Board member Lenny Rodin told the audience the board favored Option 1. “We like the concept of having all the students in one location,” he said. “All of this is planning for growth we expect to see. We already have between 50 and 60 additional elementary students in the past few years, and we’re close to going to two classrooms per grade now.”
Roger Johnson, a former board member, expressed his view that spending any more money to bring the elementary building up to state building codes was a waste of funds.
However, parent and former teacher Fay Froseth mentioned her concern about the fate of the elementary building if Option 1 was approved by voters. “I don’t want to see it ditched and become an eyesore,” she said. “This is a reflection of the community.”
Huenink reassured her the budget for the project included funds to pay for demolition of the structure.
Other questions from the audience addressed space for playground equipment and parking at the high school, the configuration of 6th grade with 7th and 8th grades, elementary classroom square footage, the purpose of a new gym, and existing needs at the high school, such as ongoing problems with the air exchange system.
District 4 Representative Glen Froseth asked about the impact on the taxpayer from both options. “I think everybody here feels the need to do something,” he said, “but we need to know the valuation of the school district and the cost of this project per quarter of land and to each property owner in town.”
Larson and Huenink promised to return with more specific answers to those questions at the August meeting. They also speculated about making a short survey available to gauge public opinion about the proposals.
“We want to make sure we’re on the right track and moving forward with community support,” said Larson.
The next public meeting about the proposed building project for the Kenmare School District is tentatively scheduled for Tuesday, August 20th, at 6:30 pm at Kenmare High School. The regular August board meeting will follow at 7:30 pm.

